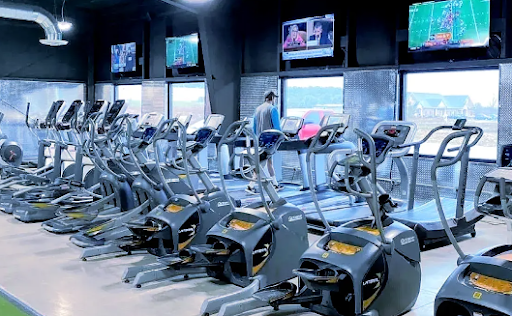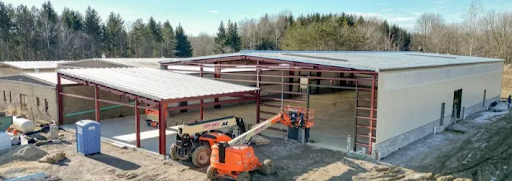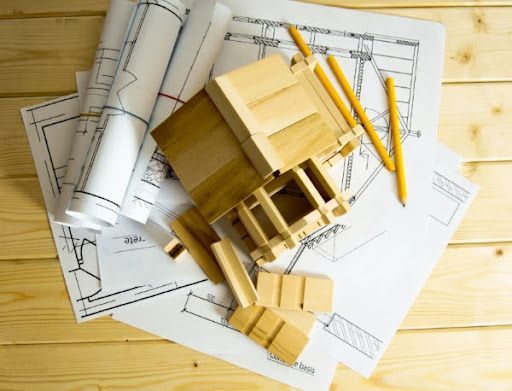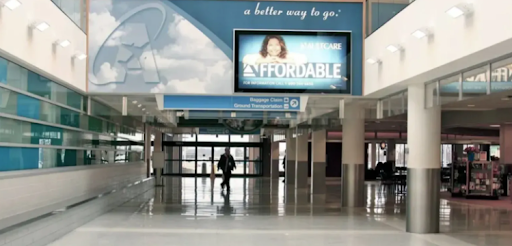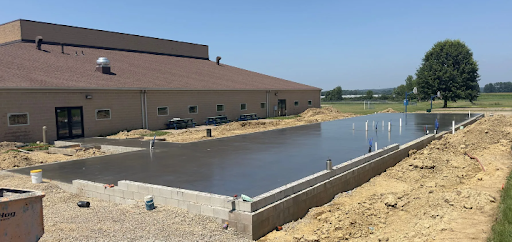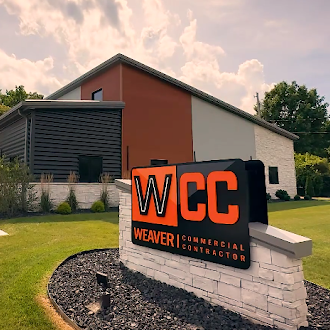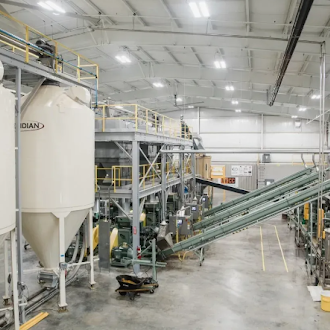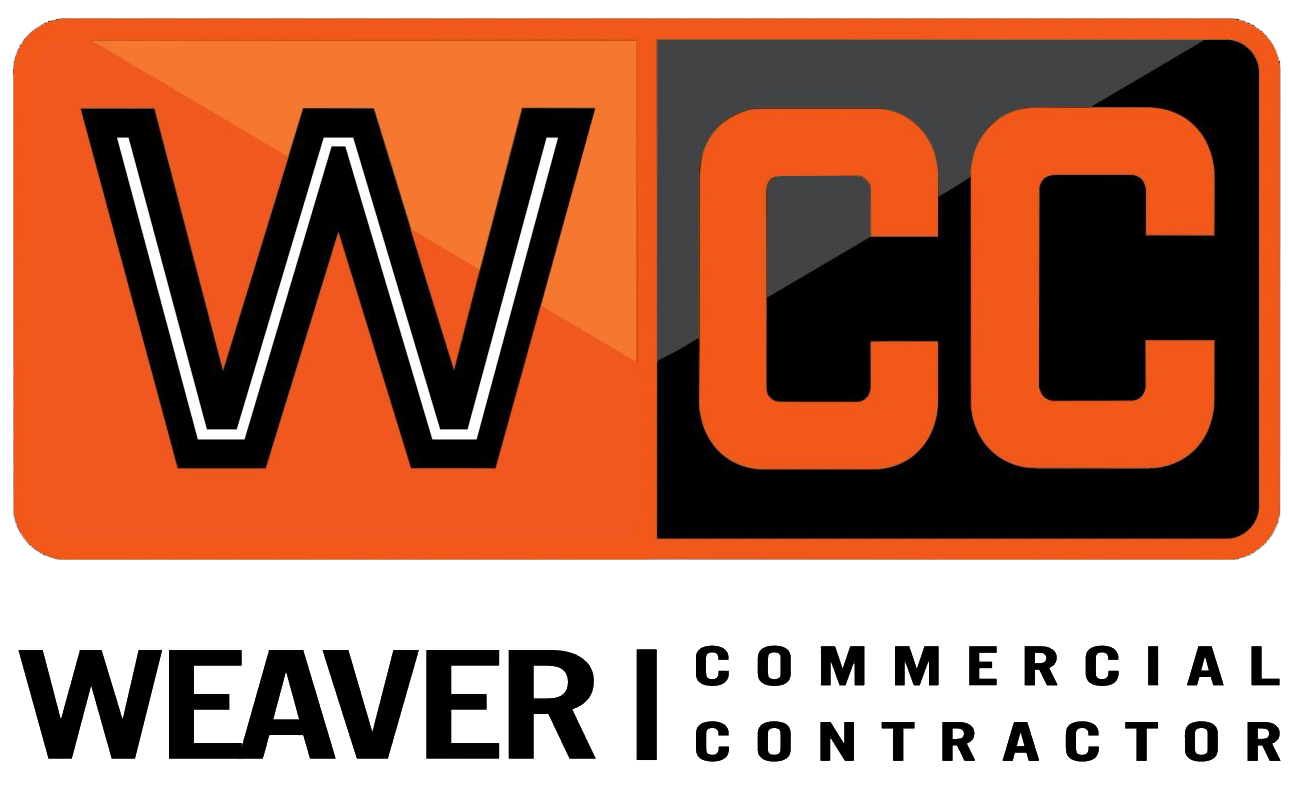Innovative Design & Build Solutions in Commercial Construction
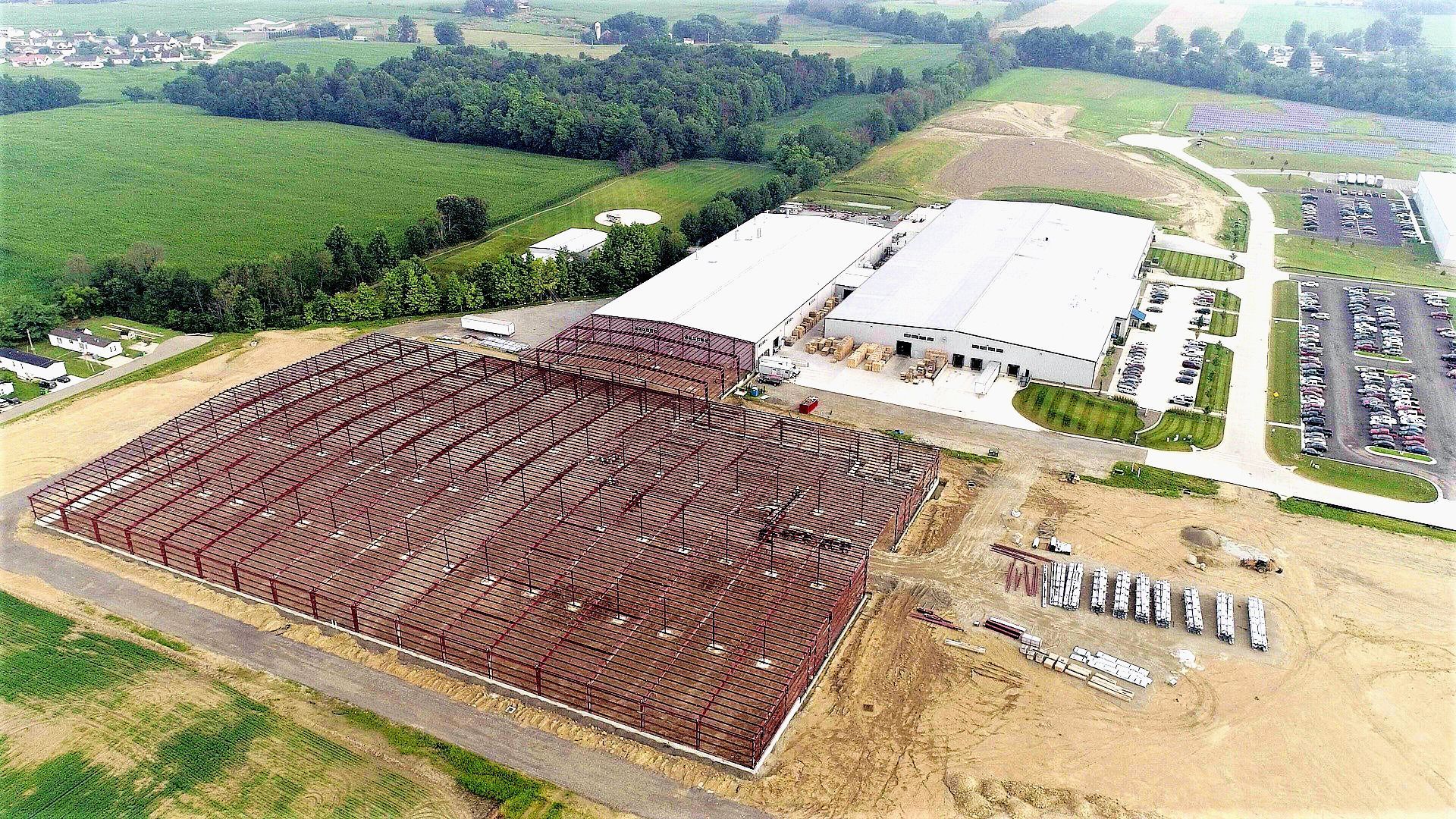
Design-build construction has become a trendy phrase in the construction industry lately — but it’s important to understand what this actually means for your commercial construction project. Quite simply, design-build is when both design work and construction work are performed by the same contractor. It’s an approach we love at WCC, and it’s one that can offer significant advantages for your project.
Advantages of Design-Build Approach
Working with the same contractor for design and construction has several inherent advantages. Because the designers and builders are part of the same team, this streamlines processes and improves collaboration. Communication is improved as everyone works as a cohesive group to solve problems and achieve the best results. This approach can also lower costs and make it easier to meet project timelines. At WCC, this single source of accountability enables us to use our industry-specific knowledge to maximize your building’s functionality and find cost-saving solutions.
WCC’s Unique Design-Build Projects
With decades of industry experience, WCC has worked on a wide range of commercial projects, helping businesses plan for current needs and future growth. From multi-retail venues and banks to our own office additions, we’ve tackled many unique projects that have helped us strengthen our collaborative skills and overall process.
For example, for Casa di Sassi’s manufacturing headquarters in Apple Creek, OH, we helped design and build a 48,400 square foot manufacturing and warehouse facility with four docks, aggregate bins and silos, and an exterior product staging/viewing area, as well as a maintenance shop and break room.
Client Feedback
Whether using us for design-build or on a project that already has its own architect, our clients love our work! This is what Matt Miller, senior vice president of First Federal Community Bank said about working with WCC: “We highly recommend WCC. They made the project seamless, smooth and stress-free. They are a group of building professionals that are even better people. We highly recommend them. We had a great experience. We know that you will too.”
With our extensive industry expertise, you can rely on WCC for your next design-build project. We are committed to quality every step of the way to ensure that the final result is something you can be proud of for years to come.
