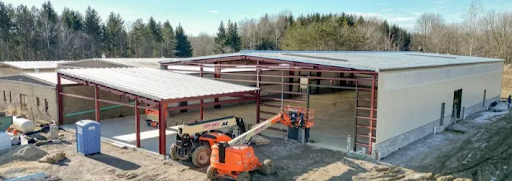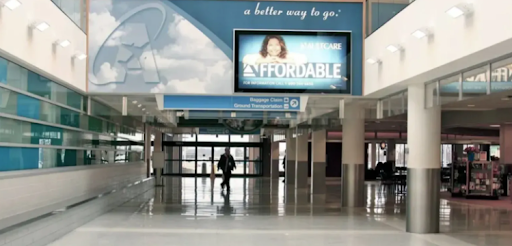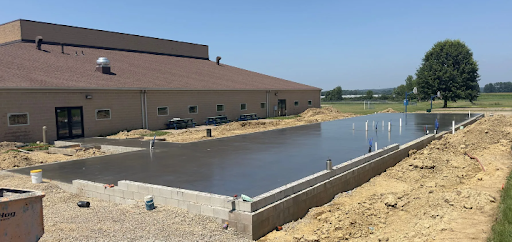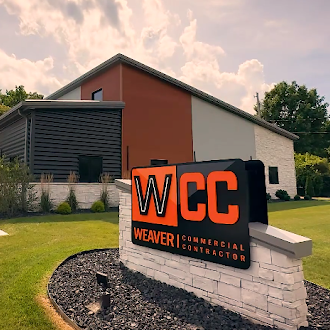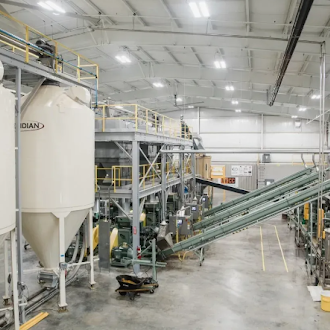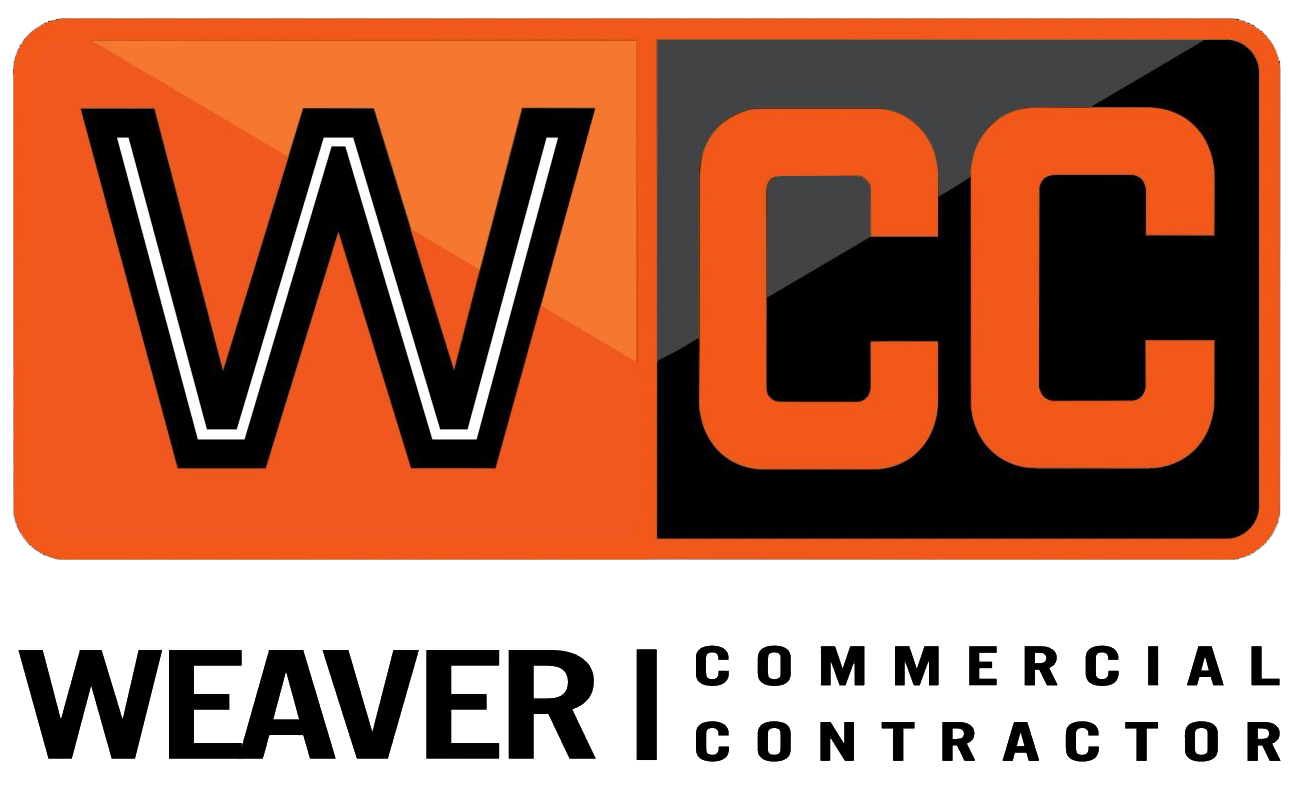Building from the Ground Up: WCC’s 5-Step Process For Church Design & Construction
A growing ministry can be a powerful force in the community – but spaces like a new sanctuary, expanded ministry space, or a welcoming community center require precise planning to be brought to life. Weaver Commercial Contractor (WCC) in partnership with BGW Architects, wants your ministry's vision to start on the strongest possible foundation. With comprehensive support from start to finish, we ensure that your new building will help you grow the Kingdom of God.
Step One: Preliminary Design
The preliminary design phase includes site plans, floor plans, elevation drawings, photo-realistic renderings, fly-around videos, and the development of a detailed cost estimate. Our goal is to go beyond surface level evaluations to determine the land's potential to serve your ministry's current and future needs.
In addition to evaluating utility needs, we perform a geotechnical analysis to understand soil conditions and any potential challenges that come along with them. This includes looking at the land’s drainage, ecological impact, and sustainability opportunities. This early, expert evaluation prevents unforeseen issues and budget overruns during later phases of the project.
Step Two: Project Positioning
Our next step is to help you with preliminary design review with local municipalities. Our thorough assessment process looks at local zoning and permitting requirements to help you stay compliant so you can maintain momentum for your building project.
Step Three: Construction Documents
Once your ministry has obtained the necessary funds for the project, we move forward with creating a robust set of construction documents that will be used for permitting, bidding, and construction. These extremely detailed documents cover everything from foundations and heating and cooling configurations to lighting and interior finishing options. These documents set the stage for the rest of the work to proceed according to plan.
Step Four: Pre-Construction and Permitting
The pre-construction phase is when we finalize pricing and receive plan approvals for the project. Depending on the municipality, we may have to go through a few rounds of revisions before the final building permit is issued. Once these documents are approved, bidding begins with subcontractors and the guaranteed maximum price of your project is also finalized.
This process also helps us establish budget clarity and transparency, including by finding cost-saving opportunities that don’t compromise your quality or vision. We also work with a civil engineering firm to complete site development in preparation for construction.
Step Five: Construction
Construction is overseen on-site by our Project Superintendent, who ensures that the work meets our quality standards and remains on schedule. We also hold weekly meetings with the ministry throughout construction to keep you updated on progress and inform you of any concerns. A proactive, unified approach keeps us all on the same page and ensures the final result fulfills your ministry’s needs.
The WCC Advantage: A Unified Foundation
At WCC, we believe in having a unified team and vision for ministry projects. Our teams work as a single, cohesive unit, bringing the seamless integration and communication we strive to deliver to your ministry throughout the entire project.
With our team’s combined expertise in church building construction services, we can give your ministry project a confident start. Contact us today to learn more about how our distinct approach can bring your vision to life and let you move forward with confidence.

