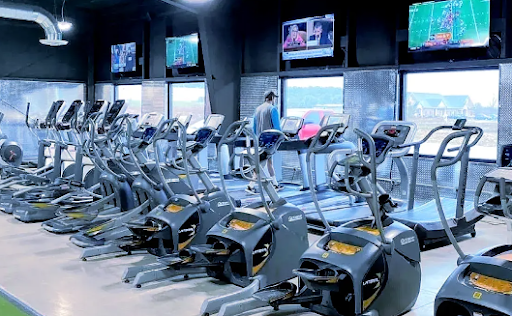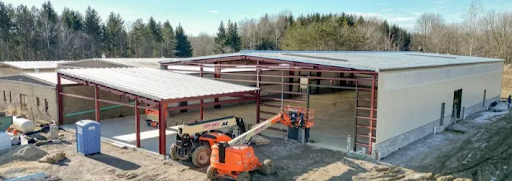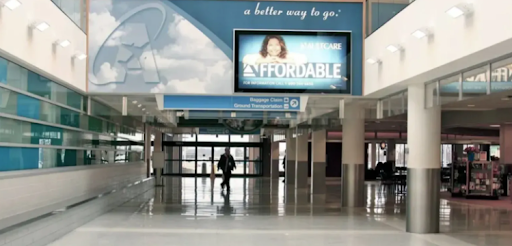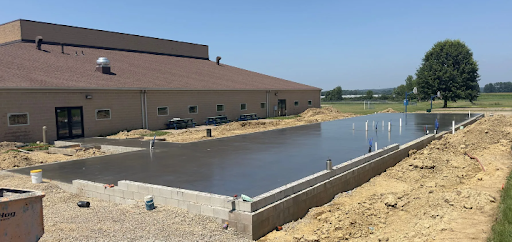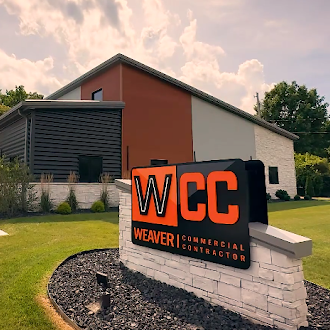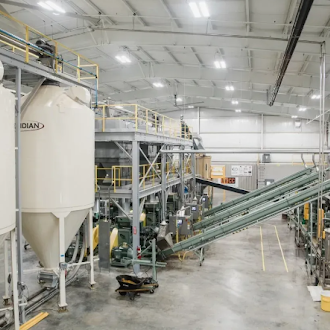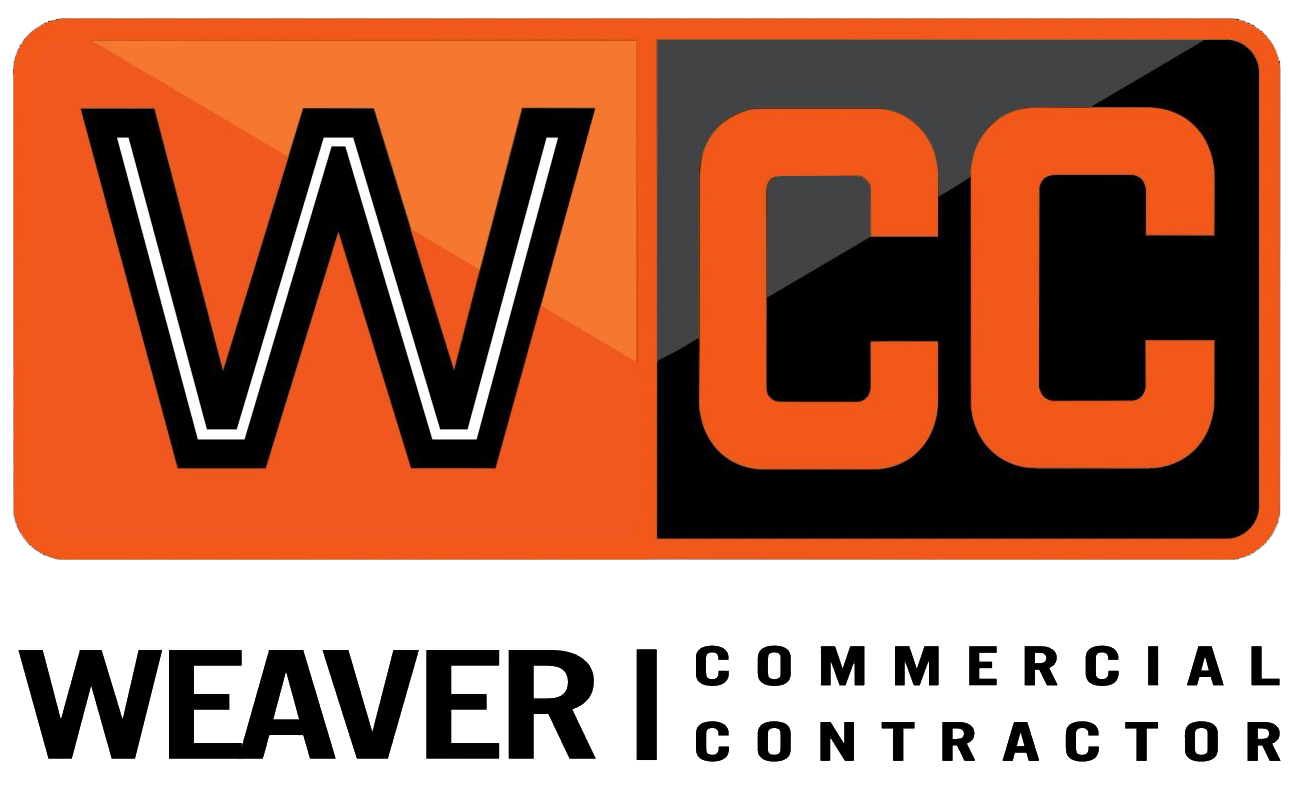Ministry Design and Renovation: Transforming Waterville Community Church for Growth and Connection
A well-designed worship space can be transformative for ministries and their communities. At WCC, we love bringing our expertise in modern church design and construction to meet the evolving needs of congregations in our area. Our recent work with the Waterville Community Church in Waterville, OH, is a great example of how our church design build team and experienced church renovation contractors can make a meaningful difference for your ministry.
Understanding Waterville Community Church’s Vision
The Waterville Community Church’s project started when they found they needed to replace their roof and HVAC systems. After looking into these issues further, they determined that their current building would not serve the needs of their ministry looking forward.
As they considered their building, they identified a variety of improvements, such as creating expanded and secure classroom spaces, as well as a central lobby that was more welcoming and better suited for guiding people to the right part of the church.
WCC & BGW Architects’ Church Design & Construction Partnership
The Waterville project utilized the best of design and construction expertise through the partnership of BGW Architects & Weaver Commercial Contractor. This proven process included a Preliminary Design Charrette, Project Positioning, Construction Documents, Preconstruction, and Construction of the renovations and lobby addition. As an integral part of this 5-step process, we worked closely with Waterville Community Church’s leaders to deeply understand their specific ministry goals, operational requirements, and vision for the future. This foundation was essential to ensure our design and construction work was in line with what the ministry needed.
Transforming Spaces: Renovation and Expansion Details
So, what did our work involve? Transforming Waterville Community Church had two primary parts – renovation and expansion. The 2,262 square foot expansion included the new main entrance with a welcoming vestibule (one of the project’s top priorities), as well as the "Lobby - Third Place Hub," which included a café, connected patio, and restrooms. These new amenities created additional opportunities for fellowship.
Significant renovations to enhance the worship experience were also performed on the existing 14,833 square foot building. This included improving the Sanctuary, as well as updating the office suite with five offices and a conference room for more efficient ministry operations.
To put a greater focus on intergenerational ministry, the renovation also included dedicated spaces for Youth Ministry, Children's Classrooms, and a nursery. Including features like a Cry Room and Community Room, as well as updated restrooms, storage, and pantry facilities also now allow the ministry to better meet the diverse needs of the community.
Client Testimonial: A Testament to Success
All our work only matters if it makes a positive difference for the church community we worked with – and we’re proud of how this collaborative project turned out!
As Pastor Mike O’Shea of the Waterville Community Church said, “We could not be happier with the product that we got. It's an incredible building, and it's beautiful, but we were thrilled with the process. And we would absolutely recommend WCC to anybody who is looking to do an expansion or renovation project."
The transformation of the Waterville Community Church isn’t just an example of our church design and construction capabilities. It’s also a testament to our commitment to building the Kingdom of God in meaningful ways. If you have expansion or renovation needs for your own ministry, contact us and experience the difference of working with a trusted and experienced modern church design and construction partner.
