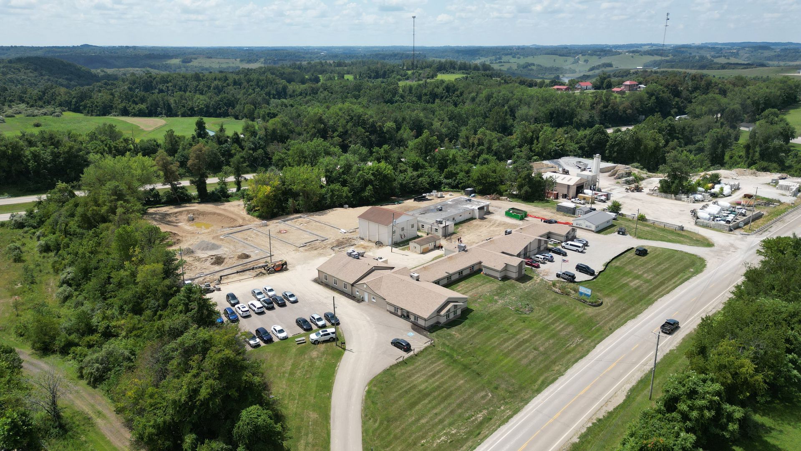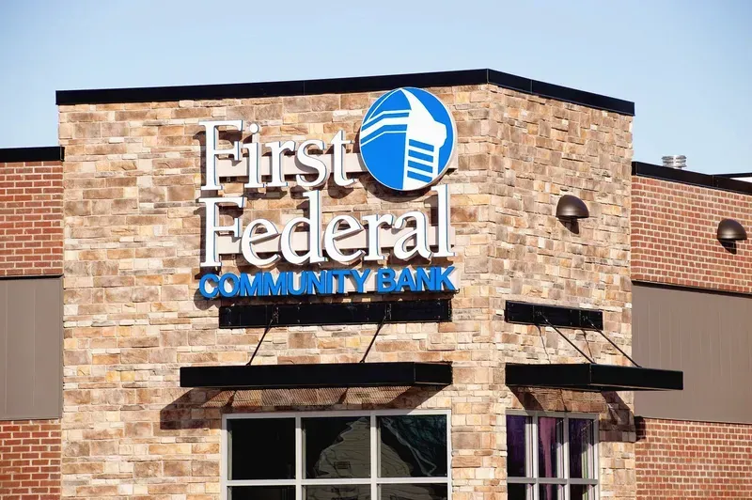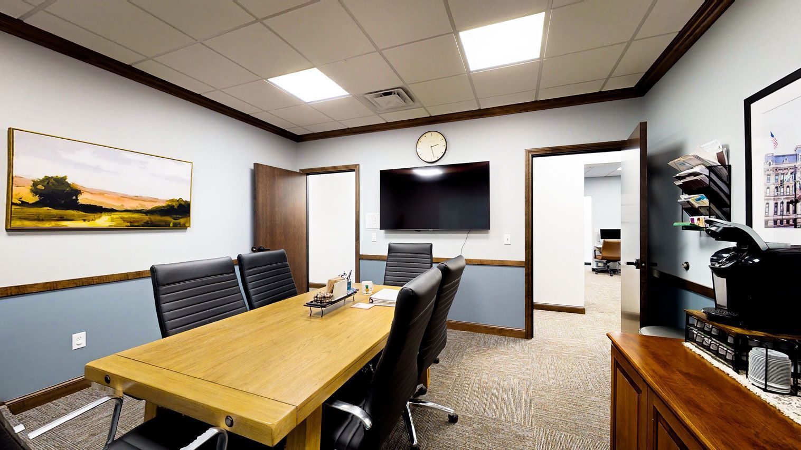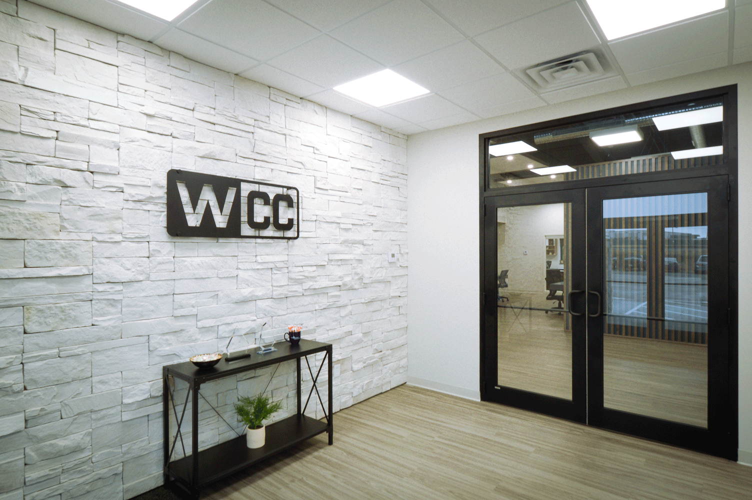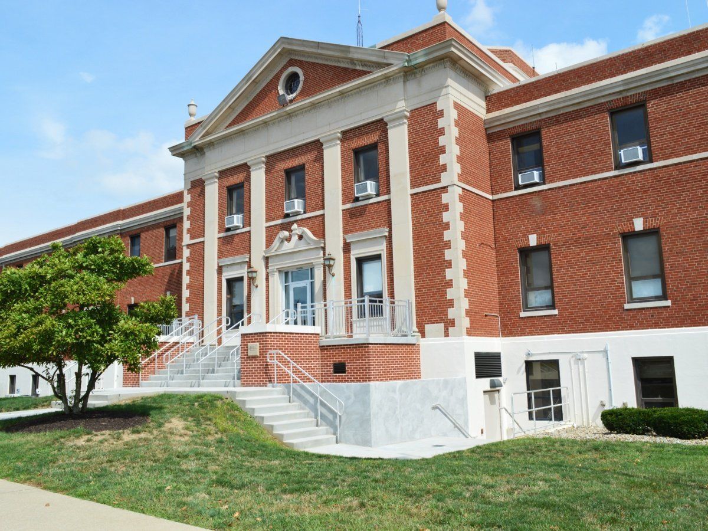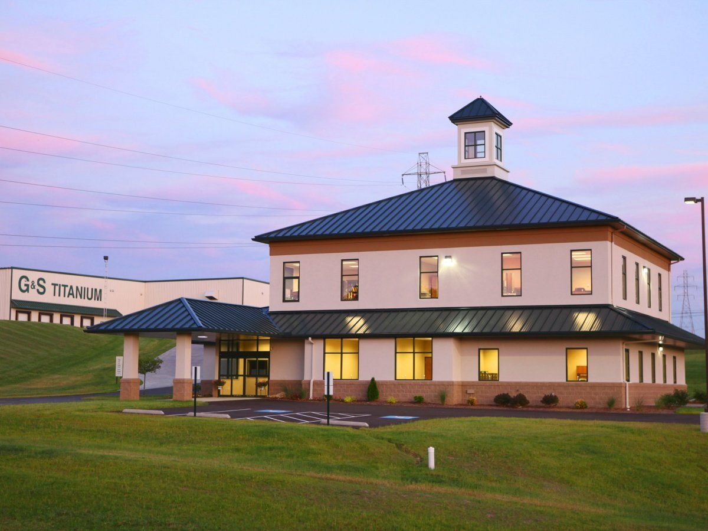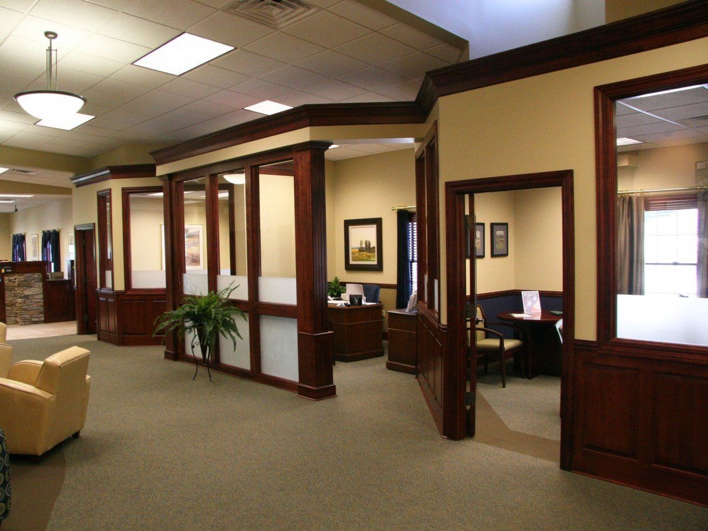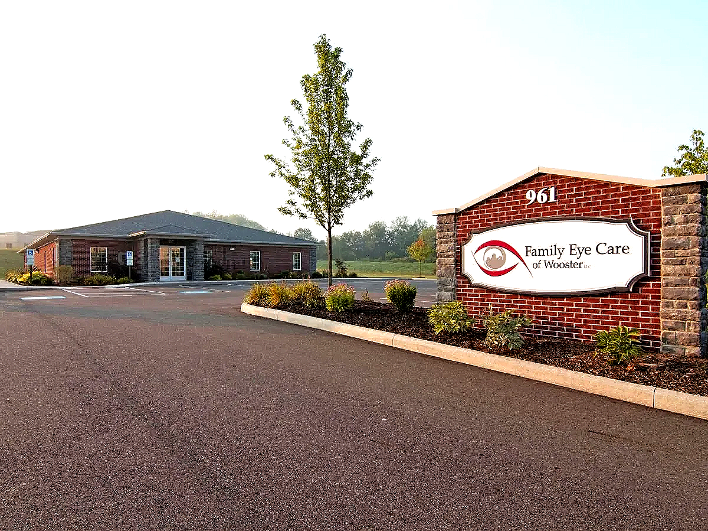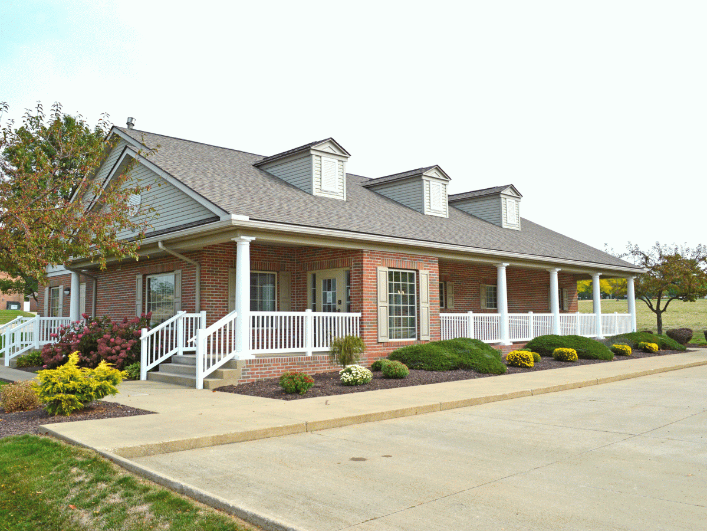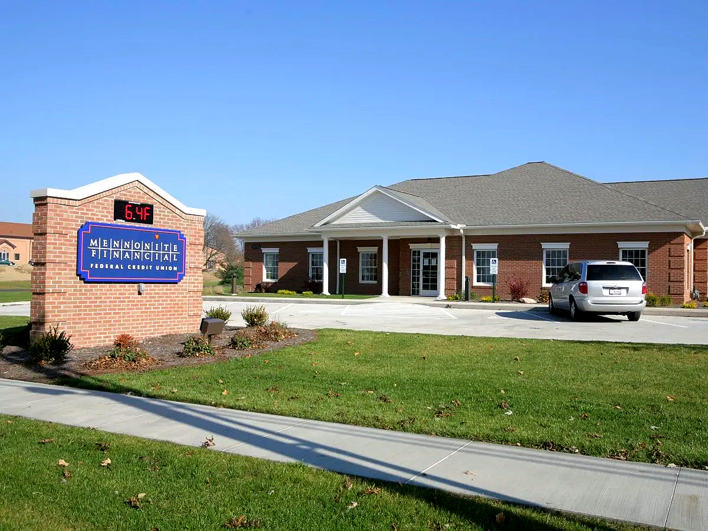WOOSTER COMMUNITY HOSPITAL
PROFESSIONAL OFFICE
Project Details
Wooster Community Hospital, Wooster, OH
Architect: SOL Harris Day - Canton, OH
New West Doctors Entrance
- Removed Existing
- Stairs
- Handicap Ramp
- Porch Slab
- Veneer
- Handrails
- Entry Doors
- Construct and Install
- Porch Slab
- Porch Brick Veneer
- Aluminum Storefront
- Aluminum Handrails
- Concrete Stairs
- Construct Planters
- 8" Cap with Copper Flashing
- 4" PVC Storm Drain
- Sheet Water Proofing Membrane
- Paint Existing Pre-Cast Walls White
Recent Professional Office Projects
Christian Children's Home of Ohio
Learn More >>The Village Network Bethesda
Learn More >>First Federal Financial Center Jackson
Learn More>>Rea & Associates
Learn More >>First Federal Financial Center Sugarcreek
Learn More >>Pregnancy Care Center
Learn More >>The Village Network Wooster
Learn More >>The Village of Minerva Park
Learn More >>Weaver Commercial Contractor
Learn More >>Kidron Fire Dept. Emergency Services
Learn More >>Wooster Community Hospital
Learn More >>G & S Titanium
Learn More >>Hummel Group
Learn More >>Commercial & Savings Bank
Learn More >>Family Eye Care
Learn More >>Dr. Salman's Dental Office
Learn More >>Mennonite Financial Federal Credit Union
Learn More >>View more




