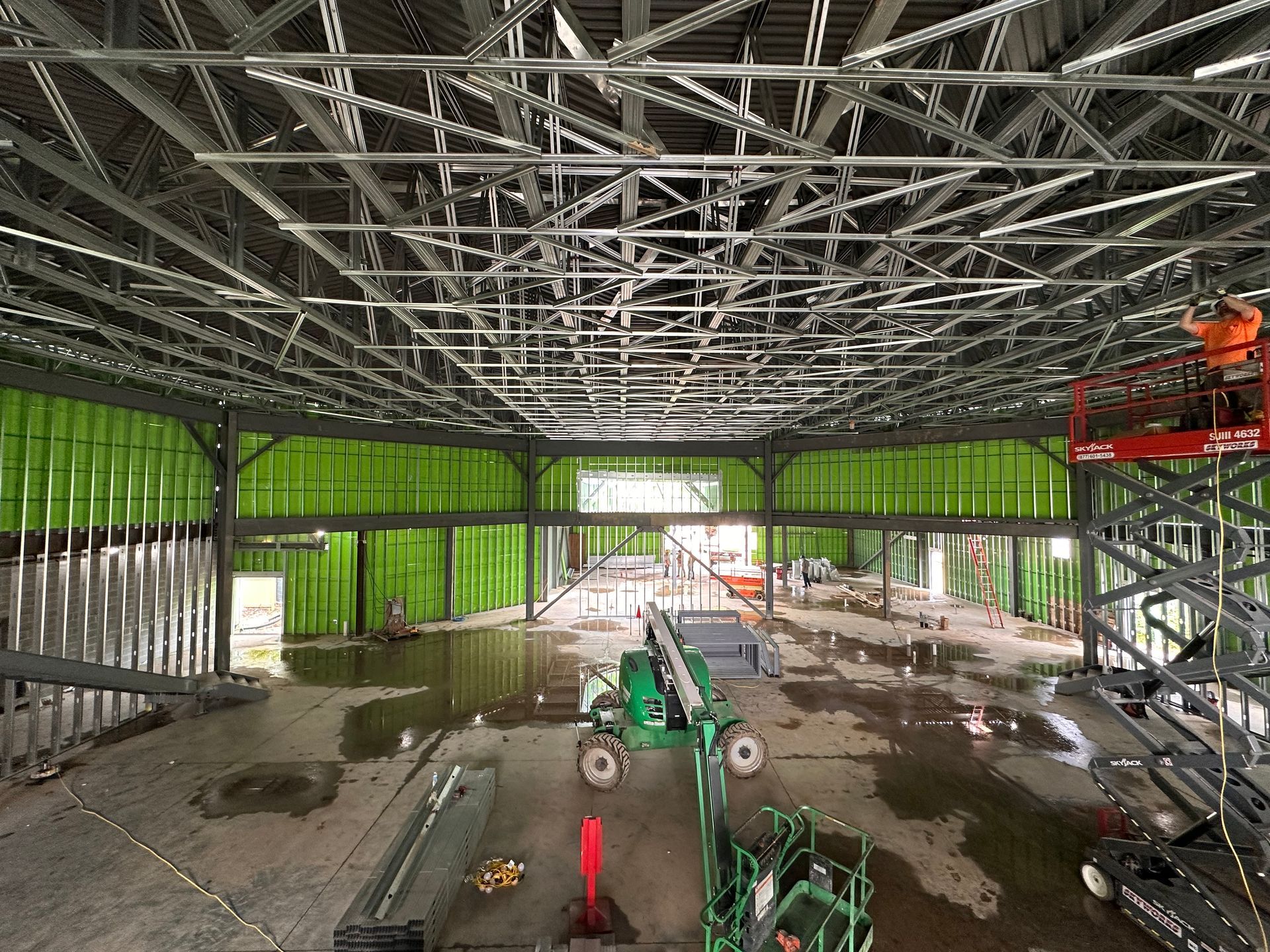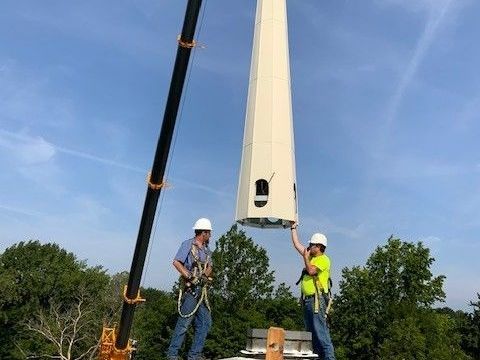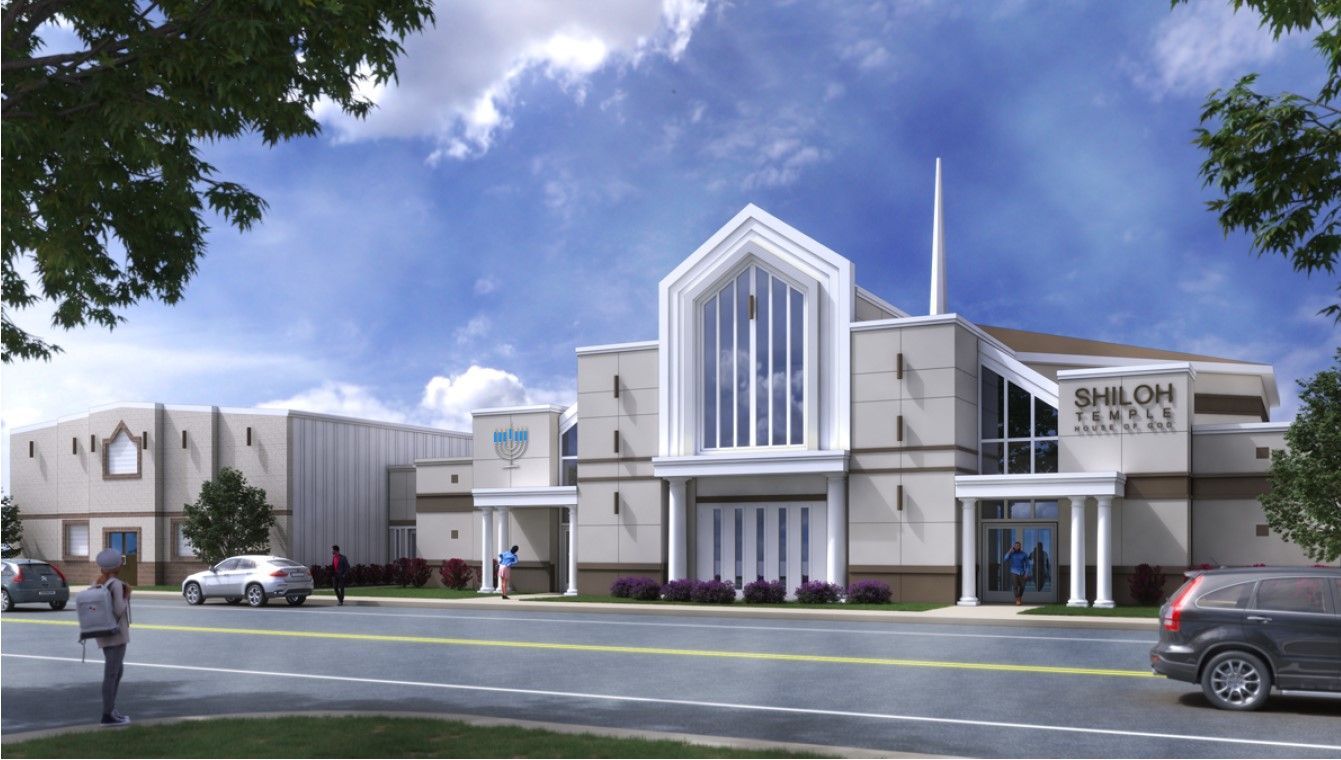Shiloh Temple House of God, Cleveland, Ohio
SHILOH TEMPLE HOUSE OF GOD
CHURCH | MINISTRY - CONSTRUCTION PHASE
Project Details
Shiloh Temple, Cleveland, OH
23,945 SF New Construction Addition
- Sanctuary
- 300 Seats
- Stage - Pulpit and Musicians Platform
- AVL Booth
- Backstage: Access Corridor, Storage, RR
- Balcony 1,553 SF
- Narthex/Vestibule
- Security Room- Controlled Access
- Nursery
- Coat Closet
- Women's Lounge, Men's, & Family Restrooms
- Elevator
- Office Suite
- Pastor's Suite
- First Lady's Office
- Guest Office
- Finance Office
- Nurse's Station
- Conference Room
- 2 Additional Offices
- Library
- Bonus Room
- Storage
- Private Garage
- Choir Room
- Rotunda

Slide title
Write your caption hereButton
Slide title
Write your caption hereButton
Slide title
Write your caption hereButton
Slide title
Write your caption hereButton
Slide title
Write your caption hereButton
Slide title
Write your caption hereButton
Slide title
Write your caption hereButton
Slide title
Write your caption hereButton
Slide title
Write your caption hereButton
Slide title
Write your caption hereButton
Slide title
Write your caption hereButton
Slide title
Write your caption hereButton
Contact Us Today!
Contact WCC to learn more, or to schedule an on-site meeting with our team.
Weaver Commercial Contractor -
WCC
17279 Old Lincoln Way
(330) 601-0925
© 2024
All Rights Reserved | Weaver Commercial Contractor
Contact Us
Thank you for contacting us.
We will get back to you as soon as possible.
We will get back to you as soon as possible.
Oops, there was an error sending your message.
Please try again later.
Please try again later.










