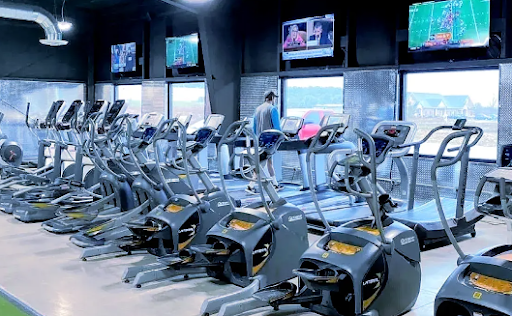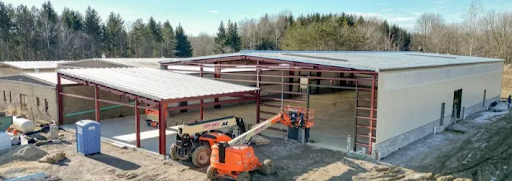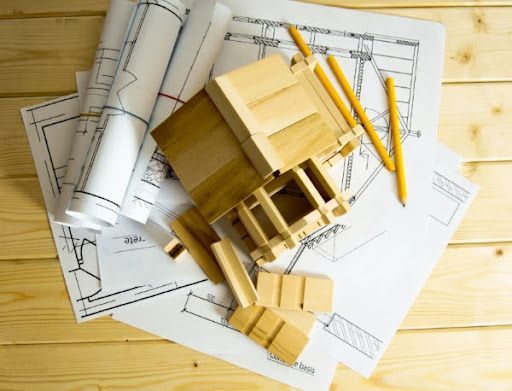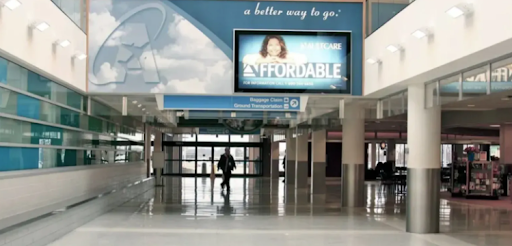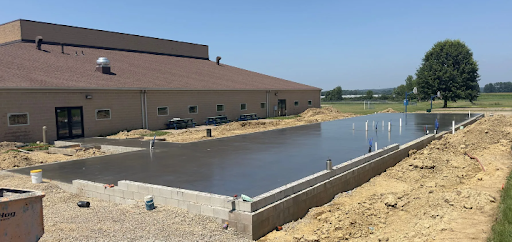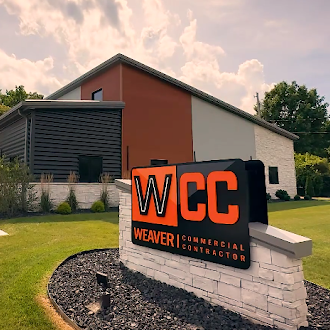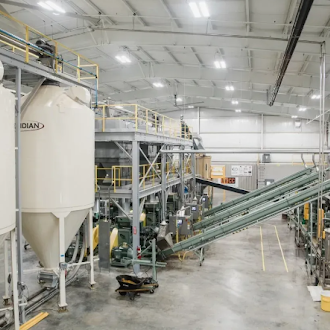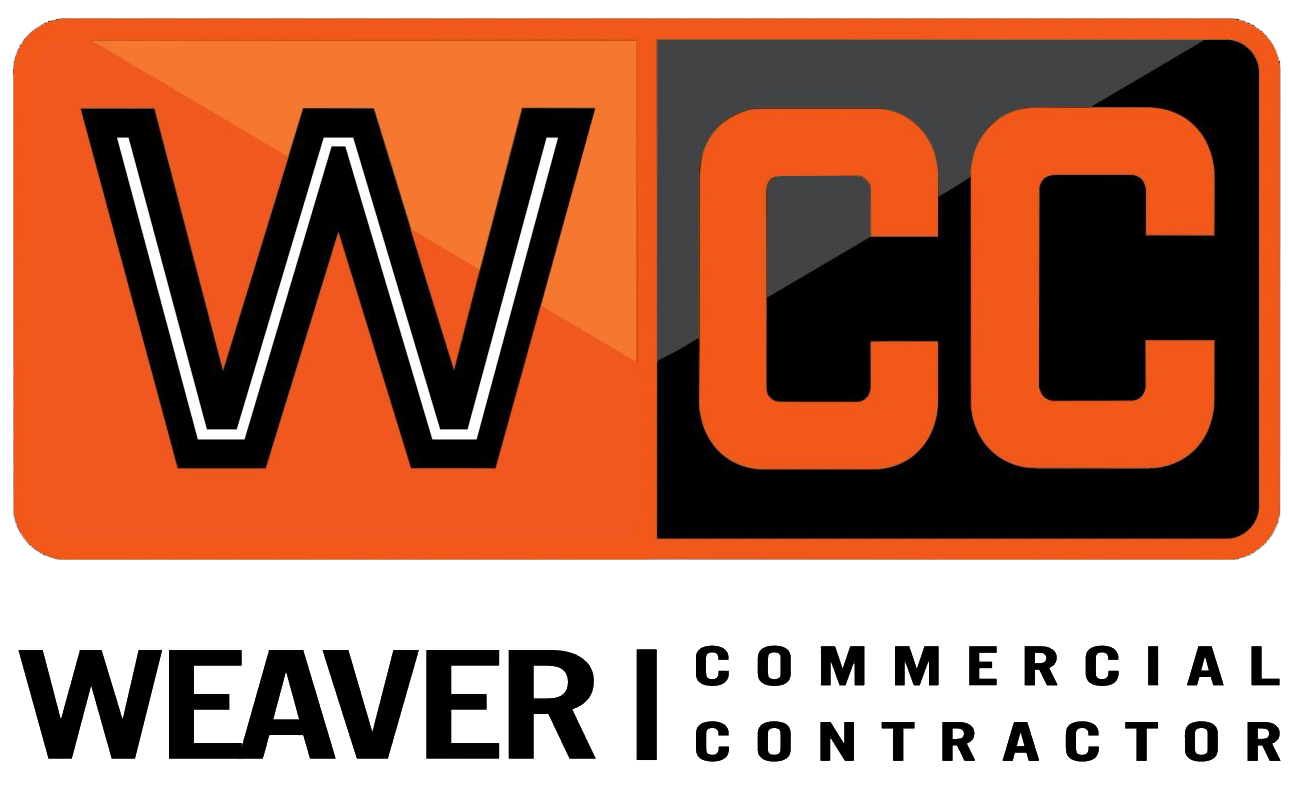Maximizing Space Utilization: Innovative Design and Build Strategies for Urban Environments
Every building project has its own unique set of challenges, and this is especially true when building in densely populated areas. Urban construction projects may have unique zoning requirements, or there simply may not be very much available space for a new building. By making use of innovative design-build strategies, however, you can maximize space utilization for your urban project.

Smart Design Solutions
When available land is limited, some of the best solutions involve leveraging vertical space and drafting multi-purpose designs. For example, in a new office construction project for Rea & Associates CPA Firm in downtown Wooster, Ohio, the scope of the project would not have fit on the available parcel of land in a single-story structure. In this case, using a two-story layout created additional space for features such as a staff dining area, nursing mothers room, large conference room, storage rooms, and additional private phone rooms.
Navigating Zoning and Regulations
Another common challenge in urban building projects is navigating zoning requirements and other regulations. Because of this, site evaluation is an essential early part of the building process. At Weaver Commercial Contractor, we look into your land’s zoning requirements, such as whether it is zoned for commercial, industrial, or residential use. We also evaluate the land to ensure it is suitable for your desired building. Addressing these essential tasks early on helps prevent unexpected delays and expenses later on in the project.
With so many unique challenges to consider, it is essential that you work with experts in urban design and construction — and that’s exactly what you get with Weaver Commercial Contractor. With projects ranging from professional offices and retail to church and ministry facilities, we have the experience, integrity, and transparency needed to make your project a success.
