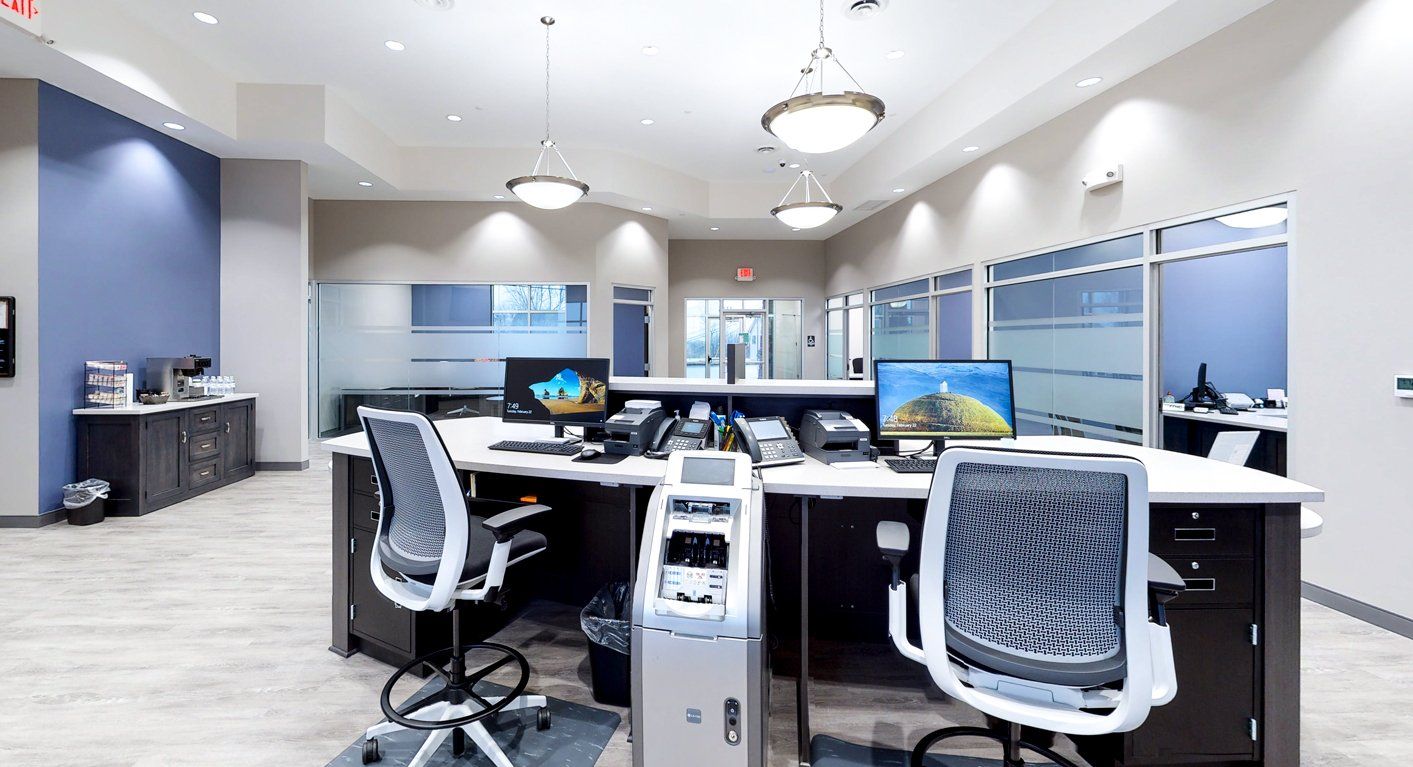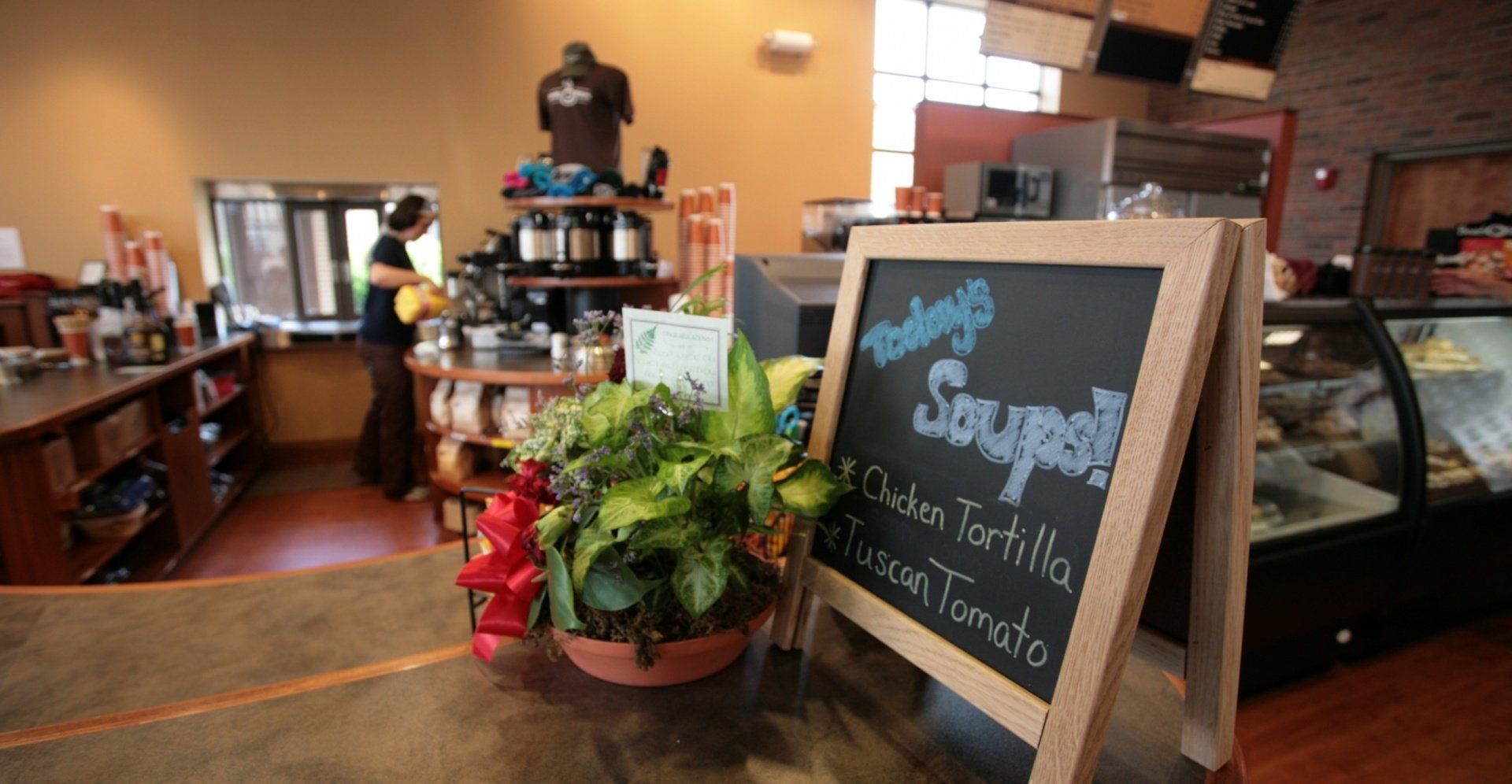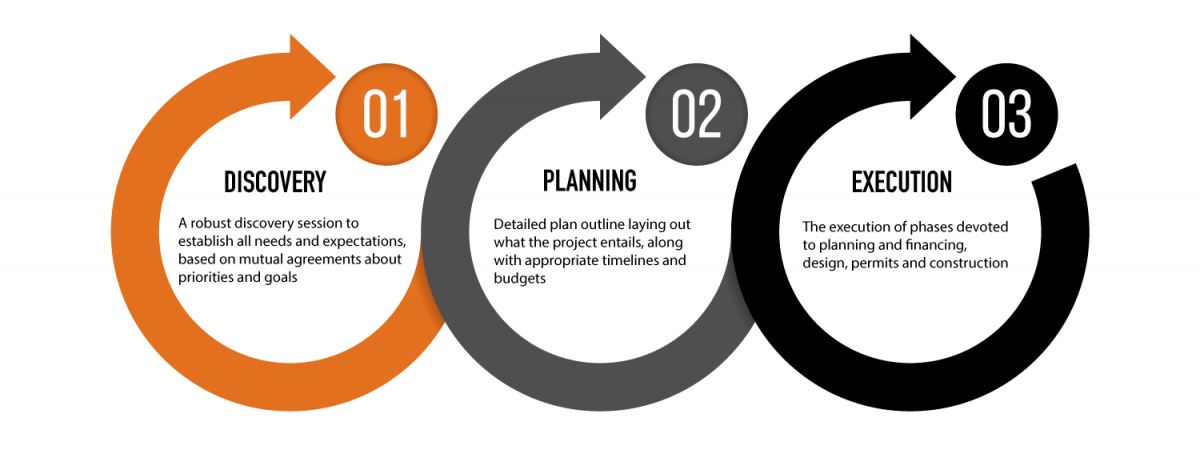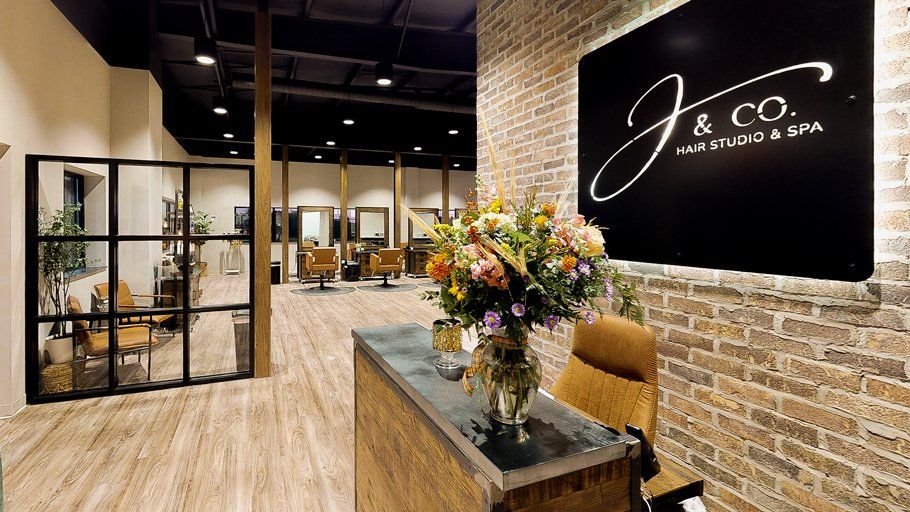
RETAIL
Weaver Commercial Contractor - Dedicated to your project's success.
Church | Ministry
PLANNING MEANS PROFITABILITY
Expert analysis starts with listening to your retail facility goals.
Church | Ministry
PLANNING MAKES THE PROJECT
Weaver Commercial Contractor (WCC) works closely with you to establish what you need for today and for the future, looking toward the potential growth of your business. Successful retail design, construction and buildout require a balance between the practical (profitability and sales per square foot) with the experiential (so people stay longer when they visit and return regularly).
From “ground-up” retail construction to renovation to store expansion, whether standalone space or a multi-tenant development, we consider all aspects of the facility’s use and explore potential cost-saving alternatives to find the most value for you. And, we take the time to listen to what matters most.
WCC-EXPERIENCED FOR ALL TYPES OF RETAIL PROJECTS
For over 20 years, we’ve specialized in regional, small-to-medium outlot retail spaces, most often for independent companies. Our areas of expertise and capabilities in the retail market include Shopping centers, Restaurants/hospitality, Mixed-use facilities, Interior fit-outs, Renovations and expansions, Tenant coordination, Furniture, accessories procurement, and installations
WE'RE READY FOR THE NEXT GENERATION OF RETAIL, AUGMENTING HISTORICAL SPACE AND CREATING DESTINATIONAL EXPERIENCES
Today’s retailers know that the competitive landscape has changed quickly and drastically. WCC can help you meet the latest trends with affordability and efficiency. Building around historical structures or within a historic context appeals to customers who increasingly crave authenticity and respect for local heritage. We’ll navigate relevant requirements and codes dealing with such structures, as well as Americans with Disabilities Act (ADA) compliance, all while ensuring that your design honors tradition without being stuck in the past. Shopping and dining experiences must now be “special,” engaging customers today to bring them back tomorrow.
Together, we’ll view your space beyond displaying the maximum amount of product or seating, instead, creating a comfortable and involving experience. How we accomplish this include adding amenities that make your retail space a destination that’s relaxed and welcoming; sourcing materials and furnishings from the community; and educating shoppers about product origins and seasonal offerings.
ASKING THE RIGHT QUESTIONS
You and your business are the focus, because communication is the key to the most successful projects. When we understand what you’re thinking, we strivet to not only meet, but to exceed all expectations.
- STEP 1: RESPONSIVENESS
You get a commitment of 100% responsiveness. If you have a question or concern, we address that immediately.
- STEP 2: DESIGN PHASE
You design with expansion in mind. We discuss your ambitions for growth during the preliminary design phase, when we discuss a preliminary budget.
- STEP 3: WORK BALANCE
You are not forced into any predetermined checklist or standard process of our own. Instead, together we determine a balance between functional benefits and finances:
- Due diligence and respect for your budget, to keep the project within your means before shovels go in the ground
- A schedule structured around your goals, built around a realistic timeline with weather contingencies already included
- Site planning to go along with building planning, as each city has its own requirements for site development parking, driveways, emergency ingress/egress and other necessities
- STEP 4: QUALITY/VALUE EQUATION
Your business is always our business, with particular attention to uptime and the quality/value equation:
- Any area that can have a significant impact on your operations, we fast-track whenever possible to minimize business disturbances
- Sourcing what’s best for the quality level mutually determined, at an optimal acquisition cost
- Ongoing inspection and monitoring to ensure quality control during construction
Organization and Foresight Optimize Speed to Market
Many architectural firms can provide creative design solutions. However, creative design alone can be problematic if it is simply an exercise to show fantastic possibilities that have little chance of getting funded. Our mission is to provide innovative church design and efficient Christian education design that works within the parameters of a defined budget and actually gets built. Our unique process has been proven through 850+ ministry projects nationwide since 1998.
To ensure you get what you need for project efficiency, all decisions are made together and communication is constant. We aim to learn as much as possible about what you’ll do and how you’ll do it, from the first moment throughout the process — from design and planning into construction. That intense concentration uncovers the needs and what’s behind them, and this discovery happens together with the owner or retail management representatives.
Get The Best Value and Superior Productivity
The WCC design/build solution provides you with the best control over the direction of the project and does so within its budgetary scope. We employ constant feedback and purposeful communications to help keep everything in line with your expectations, all along the way.
Our ultimate aim is to give you the best value for your investment.
We’ll do everything we can to make your project the most positive experience possible.
RECENT PROJECTS
RETAIL
-
LincWay, Multi-Retail Venue, Orrville, OH
Button -
J & CO. Hair Studio & Spa, Orrville, OH
Button -
First Federal Financial Center, Sugarcreek, OH
Button -
CAK Airport, Akron/Canton, OH
Read More -
Heartland Point, Orrville, OH
Read More -
deSilva Jewelers | Verizon Wireless, Wooster, OH
Read More -
General Rent-All, Massillon, OH
Read More -
Grandpa's Cheese Barn, Massillon, OH
Read More -
Litehouse Pools & Spas, Wooster, OH
Read More -
Five Guys | Jimmy Johns, Wooster, OH
Read More -
Mattress Firm, Wooster, OH
Read More -
Smith Dairy CNG Fueling Station, Orrville, OH
Read More
Contact Us Today!
Contact WCC to learn more, or to schedule an on-site meeting with our team.
Weaver Commercial Contractor -
WCC
17279 Old Lincoln Way
(330) 601-0925
All Rights Reserved | Weaver Commercial Contractor
Contact Us
We will get back to you as soon as possible.
Please try again later.






















